Apple has forever changed our understanding of retail architecture and design. A global brand synonymous with innovation and sleek marketing skills, the world's largest technology company is headquartered in Cupertino, California, and is famous for its iconic range of electronics, software and online services. Building off the success of its iPhone, Mac and iPod products, Apple began selling off its products through specially designed Apple stores back in the early 2000's. These minimalist, carefully crafted environments are made to recall the reliable and rigorously designed nature of the products themselves.
Showcasing "natural materials, understated aesthetics and daringly innovative processes," the following collection gives a small sampling of Apple's store designs. With careful attention to detail and customer experience, these spaces are being created by renowned firms like Bohlin Cywinski Jackson and Foster + Partners. Together, they reveal the evolution of Apple's design language and its adherence to standard principles.
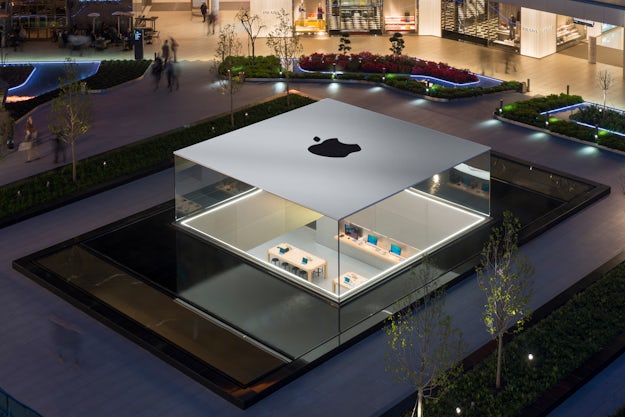
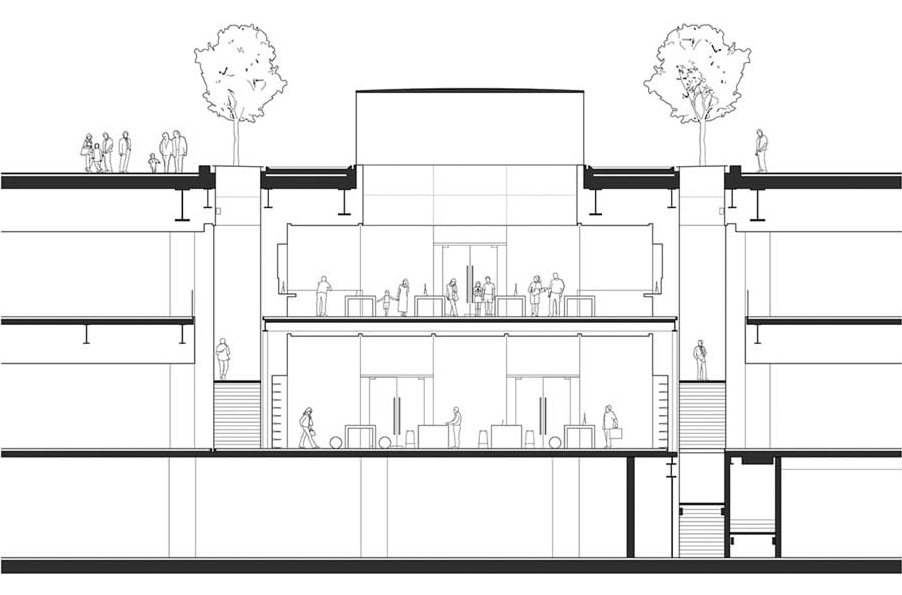
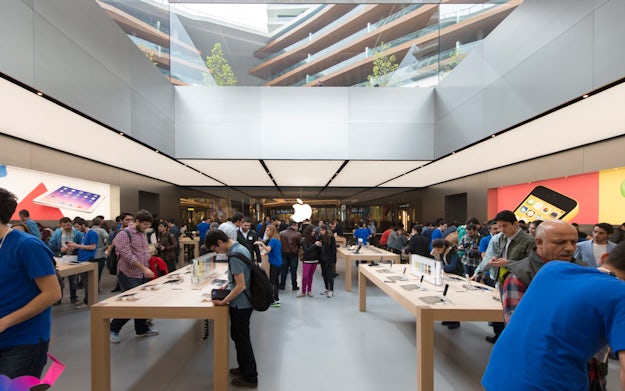
Apple Zorlu Centre, by Foster + Partners and Nous Studio, Istanbul, Turkey.
The Apple Store in Isbantul's New Zorlu Centre has been designed in collaboration with Apple and is the first in a series of new stores around the world. The project is also the first building to be completed by the practice in Turkey. The store in crowned by a spectacular illuminated glass lantern set in a reflecting pool of water - this provides the jewel-like centerpiece of the shopping centre's crescent plan and acts as a light well, drawing daylight deep into the subterranean retail levels.
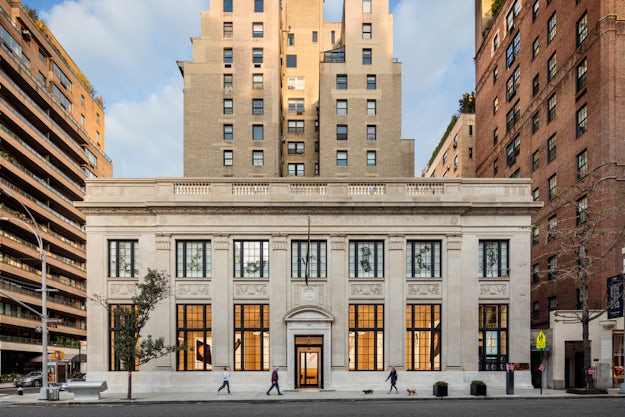
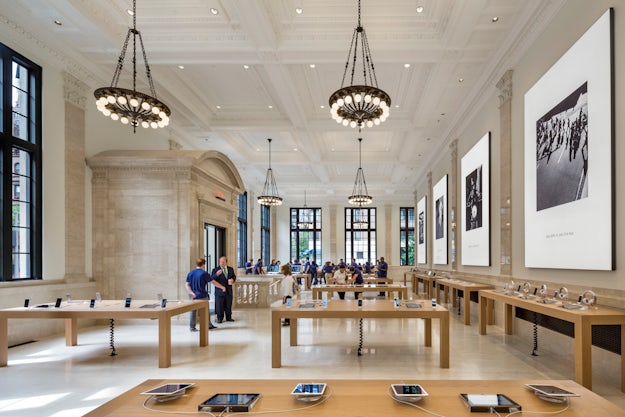
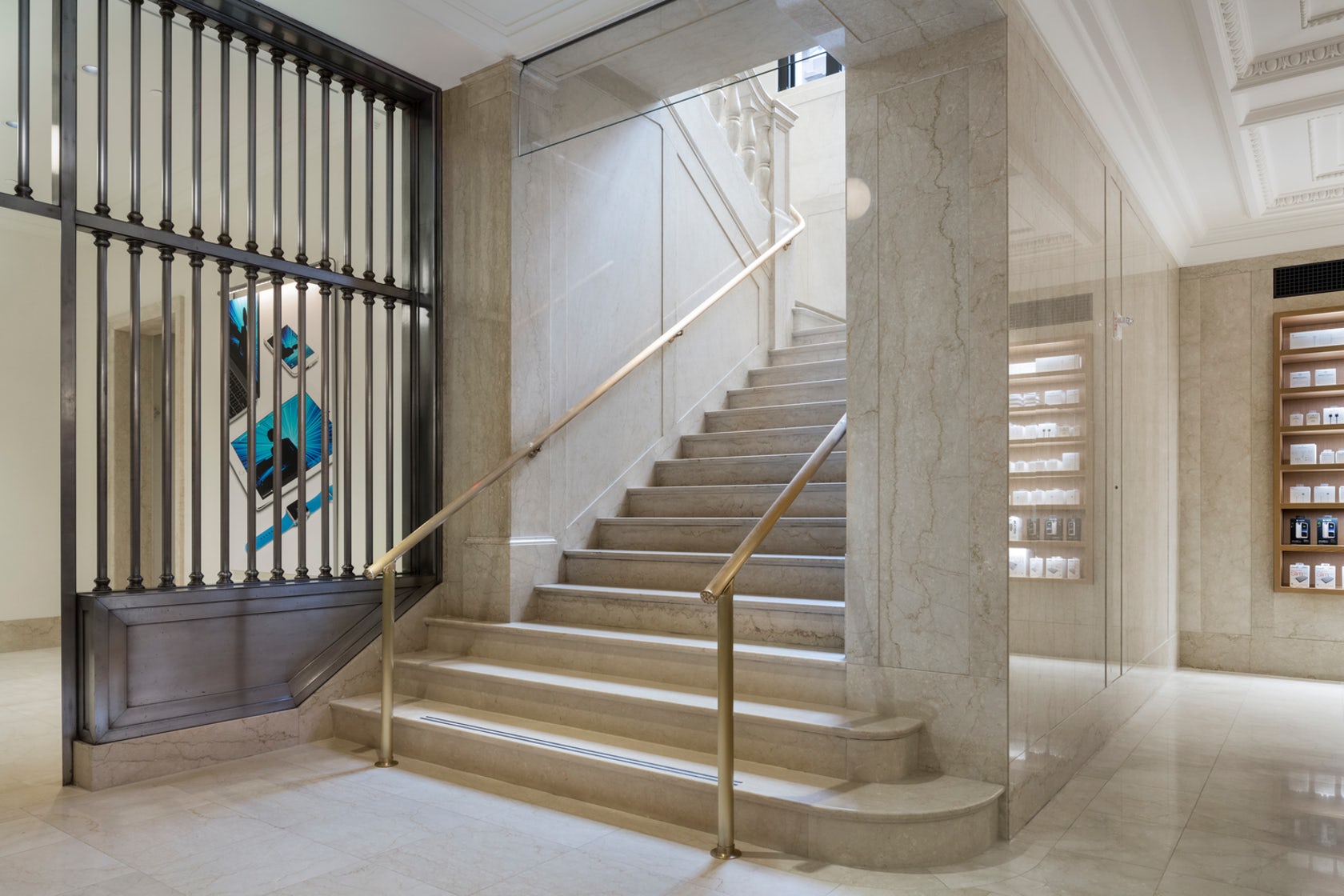
Apple Store, Upper East Side, by Bohlin Cywinski Jackson, New York, N.Y., United States.
Realizing the potential of the existing building, Apple, Bohlin Cywinski Jackson, and the Consultant team strove to provide a new customer experience and restore the building's general ambiance. The work involved four principal components: preservation and restoration of the exterior; reconstruction of historic finishes; sensitive alterations, including the creation of new spaces in the cellar to complete the retail experience and support store operations; and substantial upgrades to building services. Therefore, much of the design effort focused on recreating the qualities of the original banking hall by restoring the grand, light, and airy qualities of the space, and reconstructing many of the finishes and fixtures lost through time.
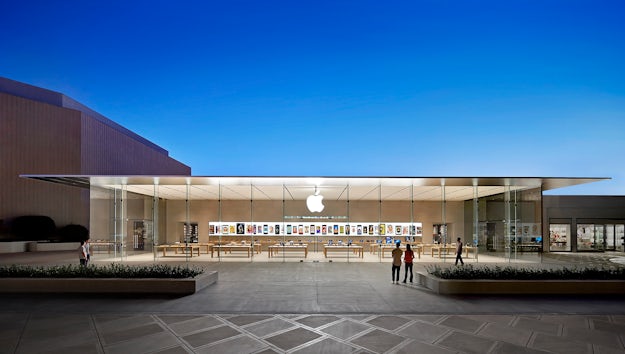

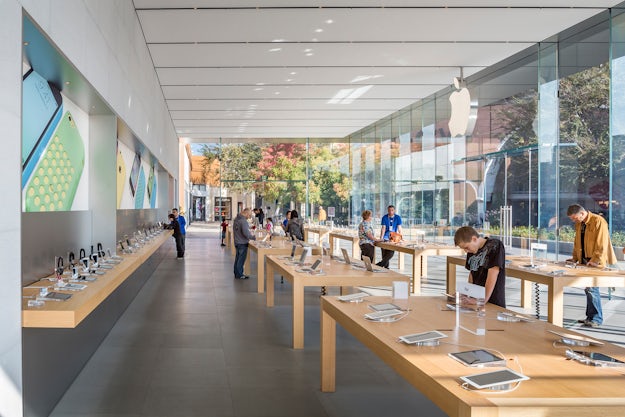
Apple Store, Stanford, by Bohlin Cywinski Jackson, Palo Alto, California, United States.
With 180 lineal feet of storefront glass and three entrances, rarely has an Apple store been so visually recognizable and physically accessible. The transparent front room is made column-free by the integration of slender structural glass fins, the storefront supporting the roof above. With only wood tables and a stone wall resting on the floor, the space below the roof is left uninhabited for the exploration of products.
As a counterpoint to the transparency and openness of the front room, the back room - dedicated to service, training, and accessory retail display - is enclosed and calming. Separated from the front retail space by a stone wall, this second space is reached by passing through one of two openings. The sense of privacy and uniqueness supports the ambition for a place of gathering and learning.
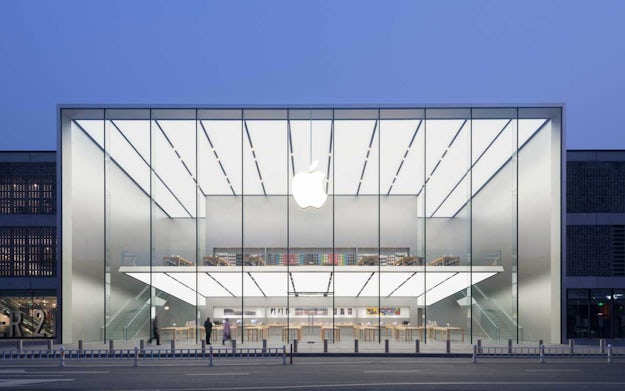
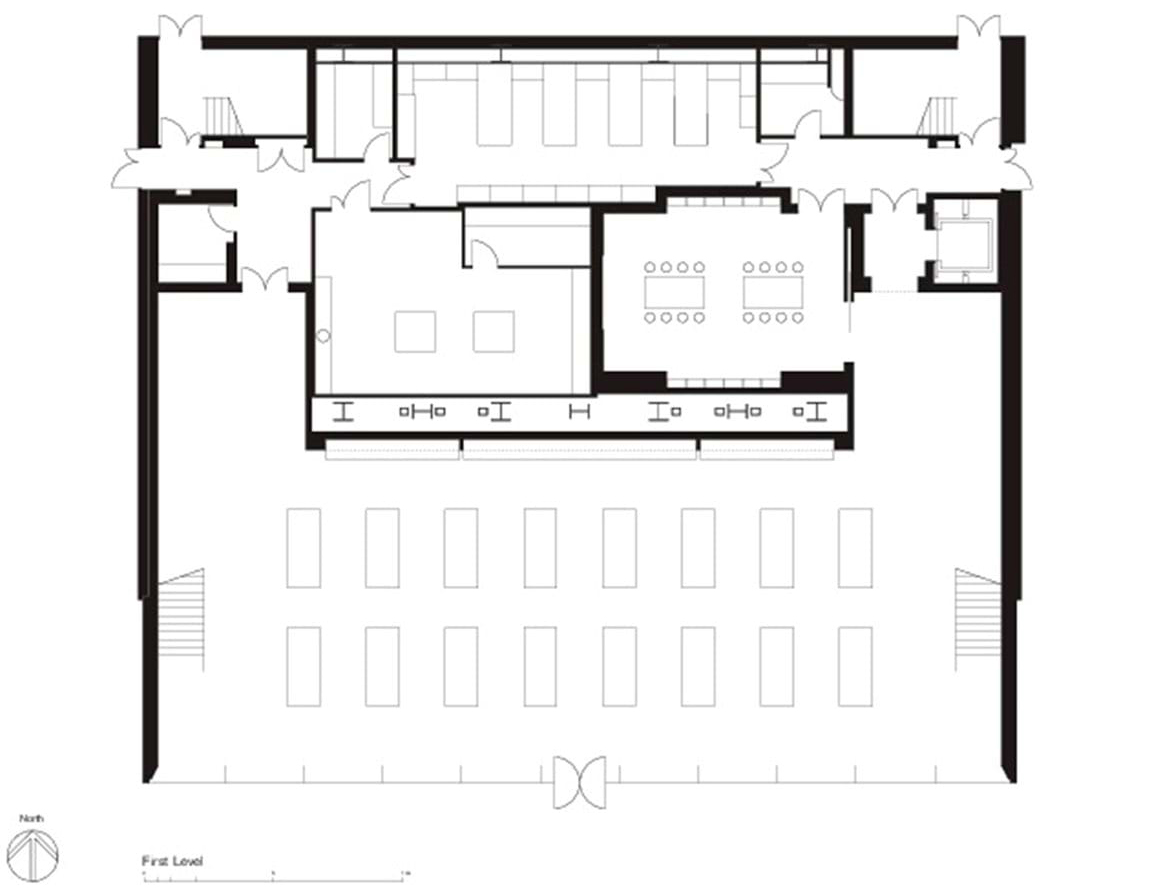
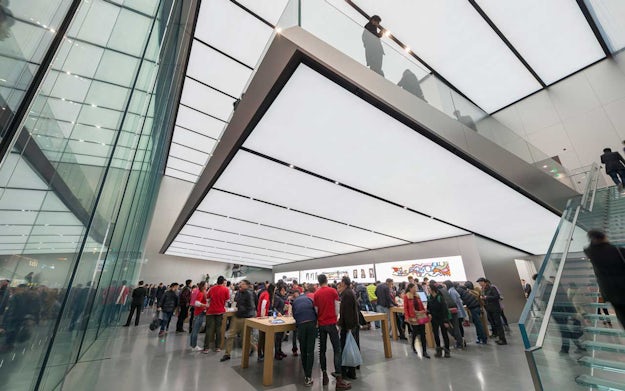
Apple Store, Westlake, by Foster + Partners, Hangzhou, China.
The Westlake Store in Hangzhou is the second Apple store completed by the practice, The design features a glass stair and a dramatic cantilevered floor, which extends 12 meters from the rear wall like a diving board, tapering from 1.2 meters to just 10 centimeters.
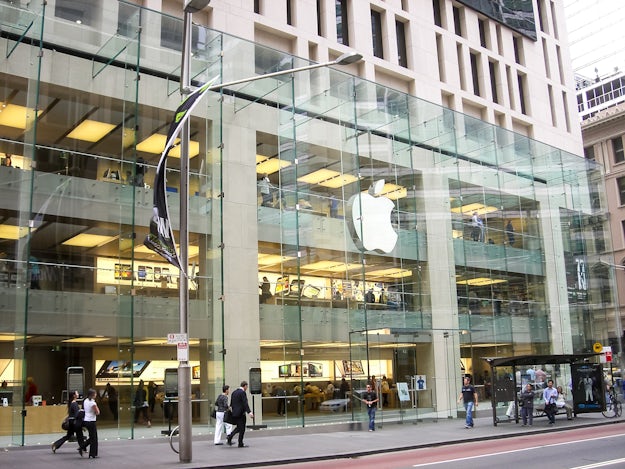
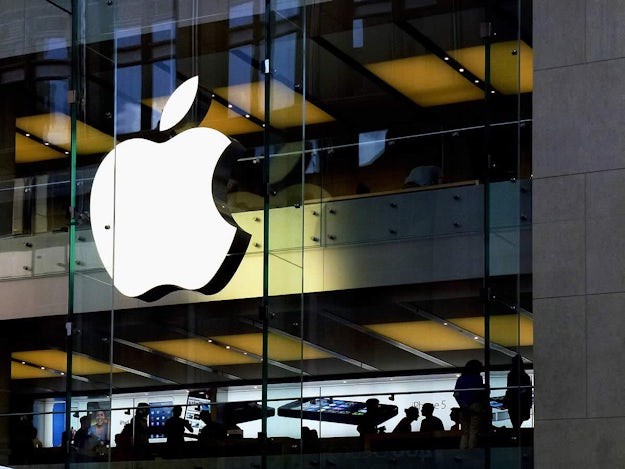
Apple Store, Sydney, by Bohlin Cywinski Jackson, Sydney, Australia.
George Street lies in the heart of the Australian metropolis, close to the world-famous opera house designed by the Danish architect Jorn Utzon. It's almost as if the site had been created for an Apple Store: an extraordinary concept by Bohlin Cywinski Jackson, with a large-scale shop facade and single-run, all glass stairs which are generously laid out and elegantly link the sales floors.
In order to achieve the highest degree of transparency, a three-story, all-glass facade was built using panels of 13.5 m x 3 m, which were set in one piece from bottom to top. Made with an envelope of 6,148 glass panels, the interior spaces were organized into three distinct areas built around an atrium, floors and circulation spaces.
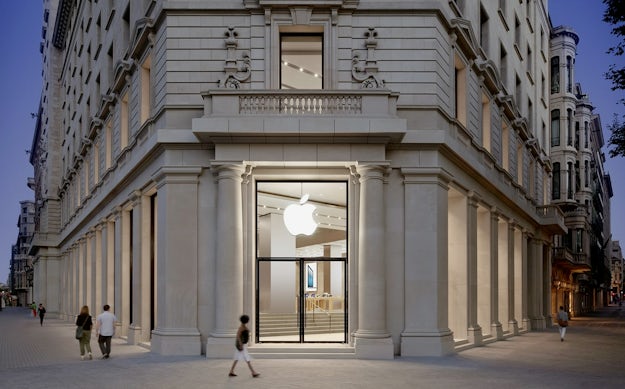
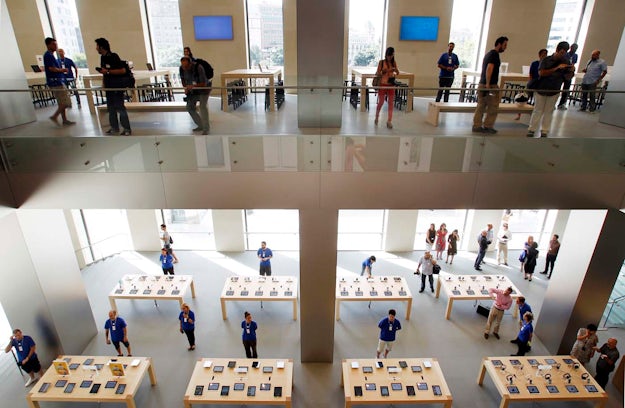
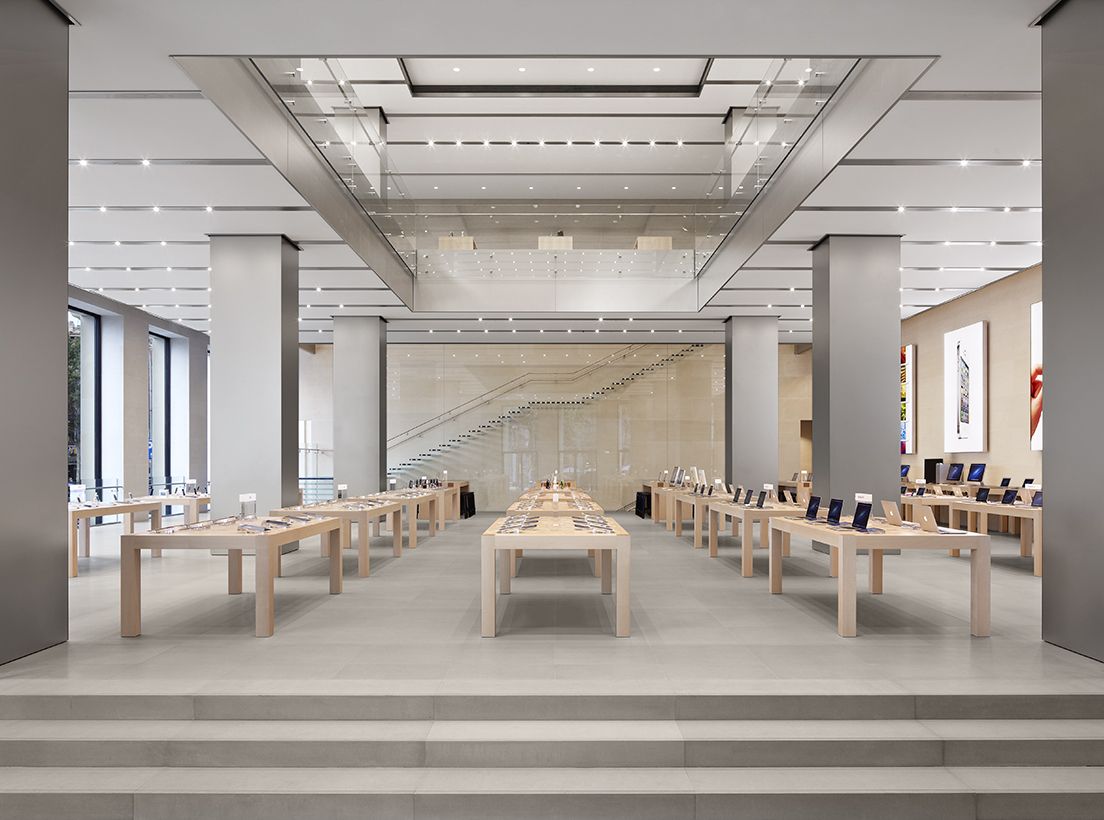
Apple Store, Barcelona, by Bohlin Cywinski Jackson, Barcelona, Spain.
Located in Barcelona, this Apple Store was designed to maintain a minimalist aesthetic while contrasting the sand-colored Spanish limestone. The main floor was made to frame views to the plaza within the fabric of Barcelona.
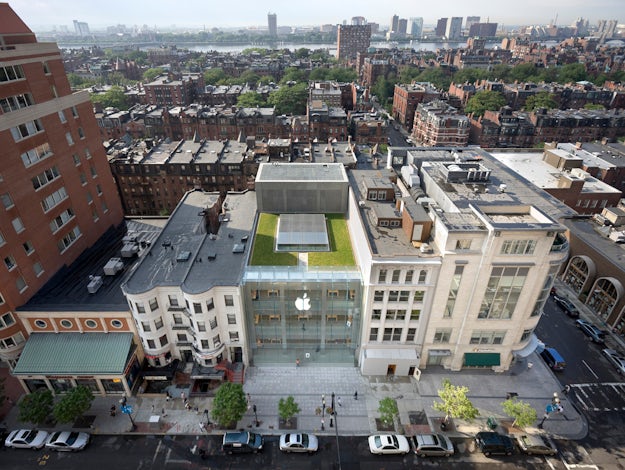
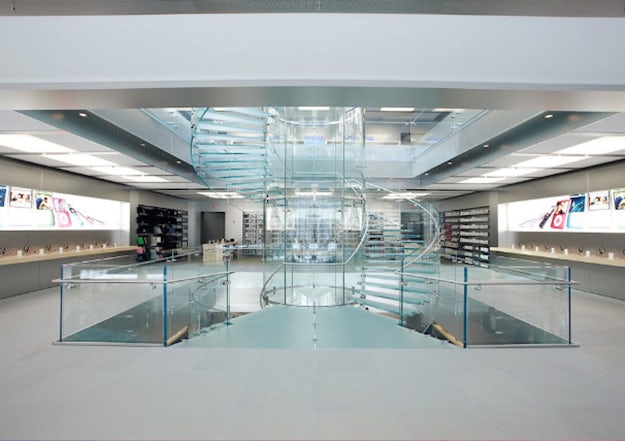
Apple Store, Boylston, by Bohlin Cyswinski Jackson, Boston, Massachusetts, United States.
The New Apple Store is a glass box cut to the proportions and articulations of the historic neighborhood. The building's architecture addresses the existing architectural fabric by employing a similar column spacing from the neighboring structures while incorporating the innovative laminated glass and stainless steel building assembles that reflect the imaginative spirit of Apple. The roof features both a large skylight, which opens the building vertically, and a green roof that provides a visually appealing roof-scape for neighbors above.
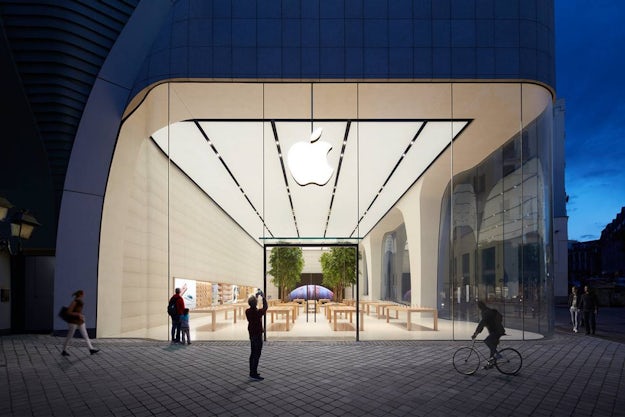
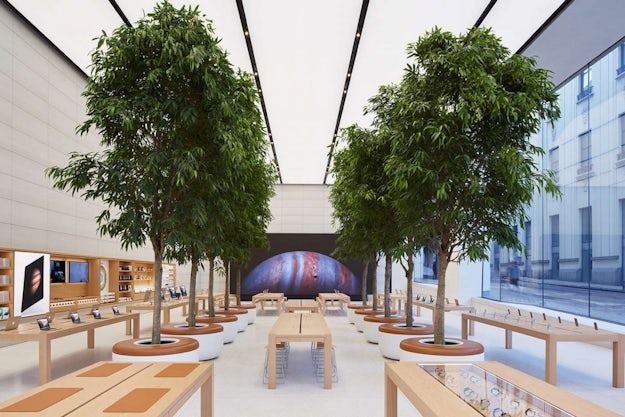
Apple Store, Brussels, by Jony Ive, Brussels, Belgium.
Jony Ive, Apple's Chief Design Officer, has designed the store at first glance which seems somewhat predictable - large panes of glass, a simplistic and open feel. However, under Ive's guidance, the new store now features a grove a plotted trees and a heightened focus on natural materials, in particular wood.
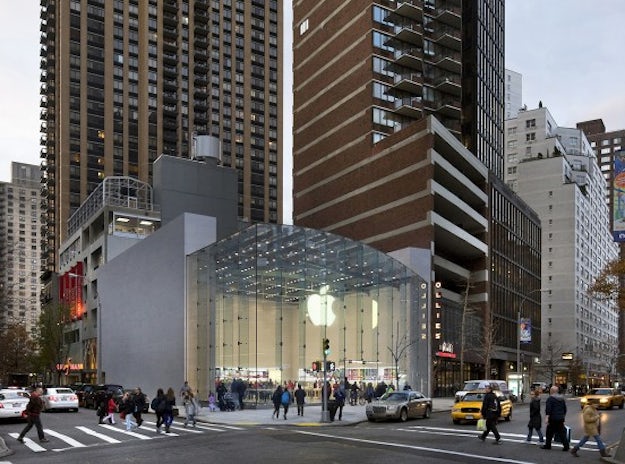
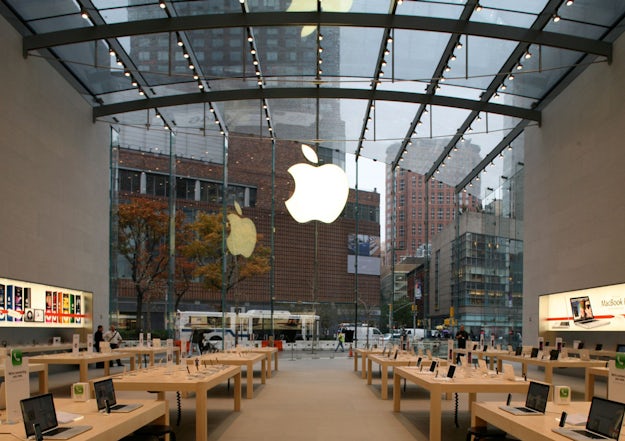
Apple Store, Upper West Side, by Bohlin Cywinski Jackson, New York, N.Y., United States.
The Store lies between New York's residential Upper West Side and the vibrant performance venues of Lincoln Center. Its inviting, day-lit interior is visible to the bustling city through the taut 40-foot-high glass facade marking the street corner. The angled facade meets a gently arcing glass roof, supported by delicate steel trusses spanning 60 feet between massive stone walls. The ground floor is organized by the spatial rhythm of the trusses and uniform grid of display tables. It is open to the changing sky, allowing light and shadow to animate the calm gray stone.
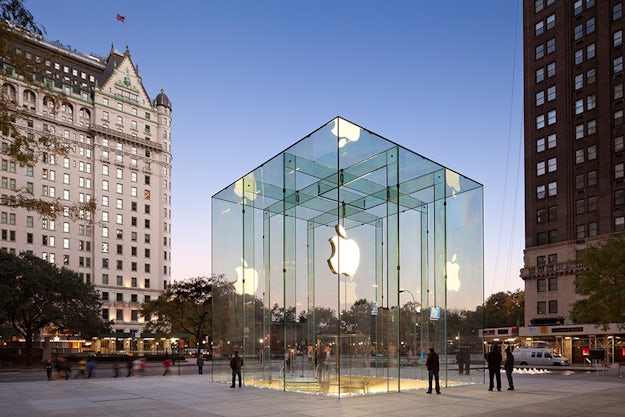
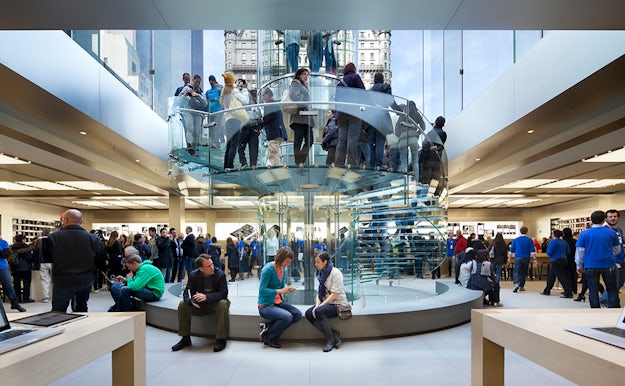
Apple Store, Fifth Avenue, by Bohlin Cywinski Jackson, New York, N.Y., United States.
In the heart of New York City's vibrant shopping district, an iconic glass cube rises up from a broad public plaza. Setting the architectural tone for Apple's worldwide retail presence, the project stands confidently among neighboring high-rise buildings and transforms the urban landscape, restoring a gathering place to its intended prominence.
Apple Piazza Liberty, by Foster + Partners, Milan, Italy.
Apple's Piazza Liberty Store, designed by Foster's + Partners, has opened to the public in Milan, Italy. Located just off the Corso Vittorio Emanuele - one of the most popular pedestrian streets in Milan, visitors are drawn towards the piazza by the sight of the dramatic new fountain. Apple Piazza Liberty is an ensemble of two fundamental elements, a stepped plaza and a fountain. The store is defined by a dramatic waterfall which surrounds the entrance while forming the backdrop to a large outdoor amphitheater.
Apple Champs-Elysees, by Foster + Partners, Paris, France.
Champs-Elysees is one of the most famous avenues in the world. The Apple Store designed by Foster's + Partners has opened on the Champs-Elysees in Paris, occupying the grounds and courtyard of a historic Parisian apartment. The ornate Beaux-Art building has been appropriated by carefully interweaving several layers of history with contemporary, light-filled and inviting spaces. The courtyard pulls the vitality of the historic promenade deep into the building, creating a unique experience that is full of life and energy.
Apple Kyoto, by Foster + Partners, Kyoto, Japan.
Apple Kyoto designed by Foster + Partners located on a prominent corner plot along Shiji Dori - the city's premier shopping district - the two-story store is organized around a soaring atrium towards the rear. Apple Kyoto marks Apple's arrival with a minimalist, assured presence in the heart of the city. On the ground level, the transparent glass facade blurs the boundary between the busy street and the calm interior, inviting people into the store.
Apple Piazza Liberty, by Foster + Partners, Milan, Italy.
Apple's Piazza Liberty Store, designed by Foster's + Partners, has opened to the public in Milan, Italy. Located just off the Corso Vittorio Emanuele - one of the most popular pedestrian streets in Milan, visitors are drawn towards the piazza by the sight of the dramatic new fountain. Apple Piazza Liberty is an ensemble of two fundamental elements, a stepped plaza and a fountain. The store is defined by a dramatic waterfall which surrounds the entrance while forming the backdrop to a large outdoor amphitheater.
Apple Champs-Elysees, by Foster + Partners, Paris, France.
Champs-Elysees is one of the most famous avenues in the world. The Apple Store designed by Foster's + Partners has opened on the Champs-Elysees in Paris, occupying the grounds and courtyard of a historic Parisian apartment. The ornate Beaux-Art building has been appropriated by carefully interweaving several layers of history with contemporary, light-filled and inviting spaces. The courtyard pulls the vitality of the historic promenade deep into the building, creating a unique experience that is full of life and energy.
Apple Kyoto, by Foster + Partners, Kyoto, Japan.
Apple Kyoto designed by Foster + Partners located on a prominent corner plot along Shiji Dori - the city's premier shopping district - the two-story store is organized around a soaring atrium towards the rear. Apple Kyoto marks Apple's arrival with a minimalist, assured presence in the heart of the city. On the ground level, the transparent glass facade blurs the boundary between the busy street and the calm interior, inviting people into the store.










good info
ReplyDeleteAsphalt Batch Mix plant
Nice information. Thanks for sharing such an amazing article. For top Architectural designer in Clapham ,
ReplyDeleteArchitectural designer in Clapham
I am very happy when read this blog post because blog post written in good manner and write on good topic. Thanks for sharing valuable information.
ReplyDeleteResidential Projects in Bangalore | 3BHK Flat in Kanakapura Road | Apartment for sale in South Bangalore
This comment has been removed by the author.
ReplyDeletelead generation business
ReplyDeletesocial media marketer
Building off the success of its iPhone, Mac and ipad rent products, Apple began selling off its products through specially designed Apple stores back in the early 2000s.
ReplyDeleteEnjoyed reading the article above, really explains everything in detail, the article is very interesting and effective. Thank you and good luck for the upcoming articles. Check this out
ReplyDeleteHACCP Certification in Mumbai
Enjoyed reading the article above, really explains everything in detail, the article is very interesting and effective. Thank you and good luck for the upcoming articles. Check this out
ReplyDeleteHACCP Certification in Sri Lanka
Halo,I'm Helena Julio from Ecuador,I want to talk good about Le_Meridian Funding Service on this topic.Le_Meridian Funding Service gives me financial support when all bank in my city turned down my request to grant me a loan of 500,000.00 USD, I tried all i could to get a loan from my banks here in Ecuador but they all turned me down because my credit was low but with god grace I came to know about Le_Meridian so I decided to give a try to apply for the loan. with God willing they grant me loan of 500,000.00 USD the loan request that my banks here in Ecuador has turned me down for, it was really awesome doing business with them and my business is going well now. Here is Le_Meridian Funding Investment Email/WhatsApp Contact if you wish to apply loan from them.Email:lfdsloans@lemeridianfds.com / lfdsloans@outlook.comWhatsApp Contact:+1-989-394-3740.
ReplyDeleteInteresting Post. Thank you for sharing the valuable information. I enjoyed reading this post.
ReplyDeleteIndus Design Works
Great ! Very nice blog and excellent things exist in your blog content. thanks for sharing..
ReplyDeleteConstruction Company in Islamabad
This is the perfect listing of the real estate. Thanks for sharing it's really helpful while researching for the RealEstateCake real estate brokers in Jacksonville I would much appreciate writing and research efforts for the company in Jacksonville.
ReplyDeleteThanks for sharing this useful information.
ReplyDeletecscs course Leicester
How to hack a Facebook account
ReplyDeleteHack Facebook ID
Hack Facebook Account
Free guide to hack Facebook account
the faster way to hack Facebook password
Free guide to hack WhatsApp account
How to hack a Facebook account
ReplyDeleteHack Facebook ID
Hack Facebook Account
Free guide to hack Facebook account
the faster way to hack Facebook password
Free guide to hack WhatsApp account
Today, while I was at work, my sister stole my iPad and tested to see if it can survive a 40 foot drop, just so she can be a youtube sensation. My iPad is now broken and she has 83 views. I know this is entirely off topic but I had to share it with someone!
ReplyDeleteadjustable decking feet
Your good knowledge and kindness in playing with all the pieces were
ReplyDeletevery useful. I don’t know what I would have done if I had not
encountered such a step like this.
Online CAD freelance
I never get bored while reading your article because, they are becomes a more and more interesting from the starting lines until the end.
ReplyDeleteVisit us for more:
architecture
architecture firms in delhi
top architecture firms
top interior designers in delhi
Thanks for sharing such a useful information. If you need any type of construction services such as foundation construction, foundation repair, construction of residential and commercial buildings just visit SmartSense Structural Systems .
ReplyDeletei visit your websites its very nice if you want architecture website like this
ReplyDeletecheck out my website https://cadbull.com/
thanks for shearing such a usefull information
Thanks for this Amazing Article. Find Home Builders in Alabama with GetNewHomeRebateRealty and get assure rebate on successful purchase.
ReplyDeleteThank you for posting valuable article. Get deals regarding Houses Sale for Alabama at lowest rate only at ResidentialAlabama.
ReplyDeleteInteresting post. PremierCoastRealty is the best Real Estate firm to deal with Real Estate Miami. It serves it's customers with highest satisfaction in buying or selling their property.
ReplyDeleteImpressive Thanks for the post. Interesting stuff to read. Keep it up.
ReplyDeleteCE Certification
ReplyDeletehaccp certification thailand
useful blog